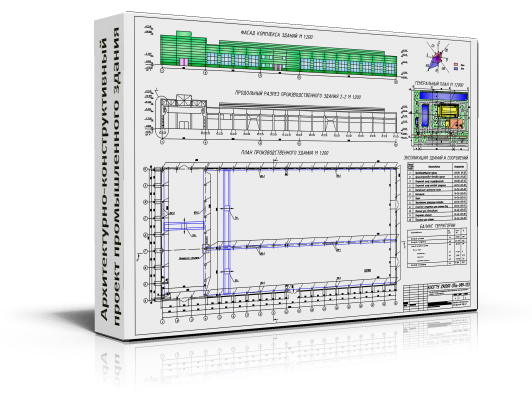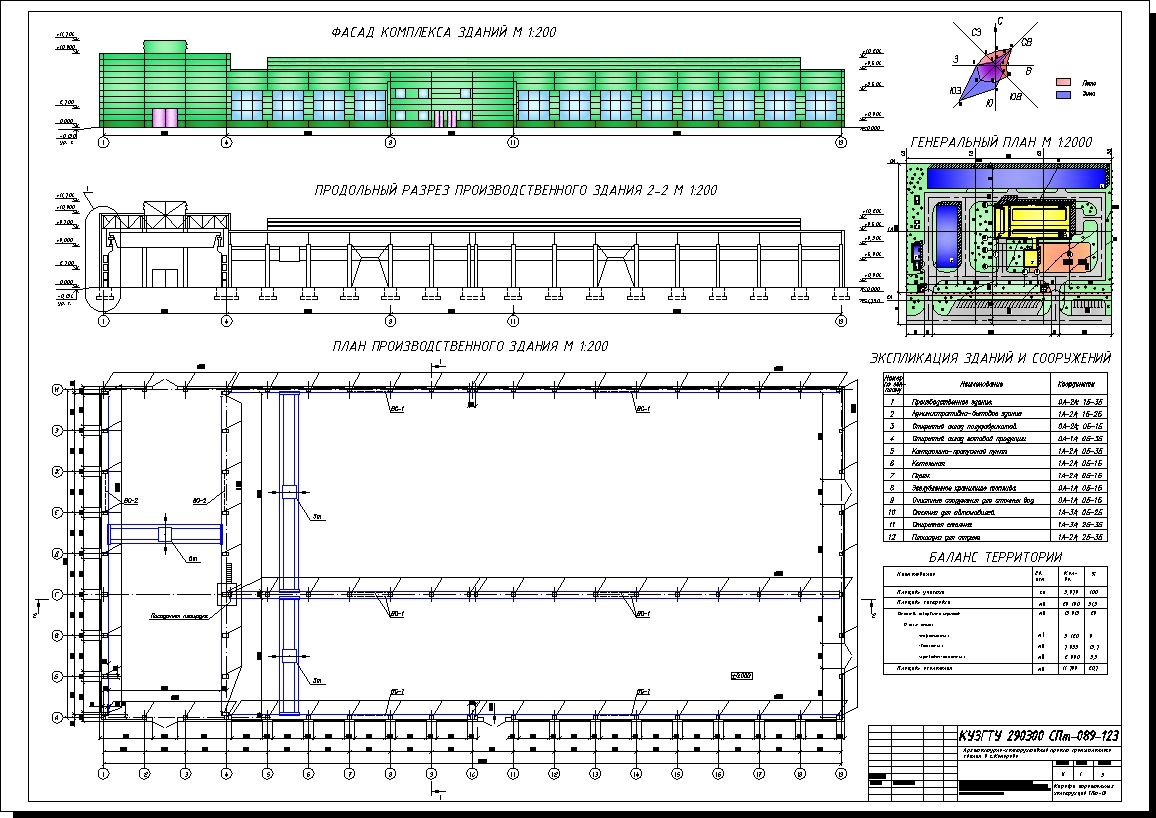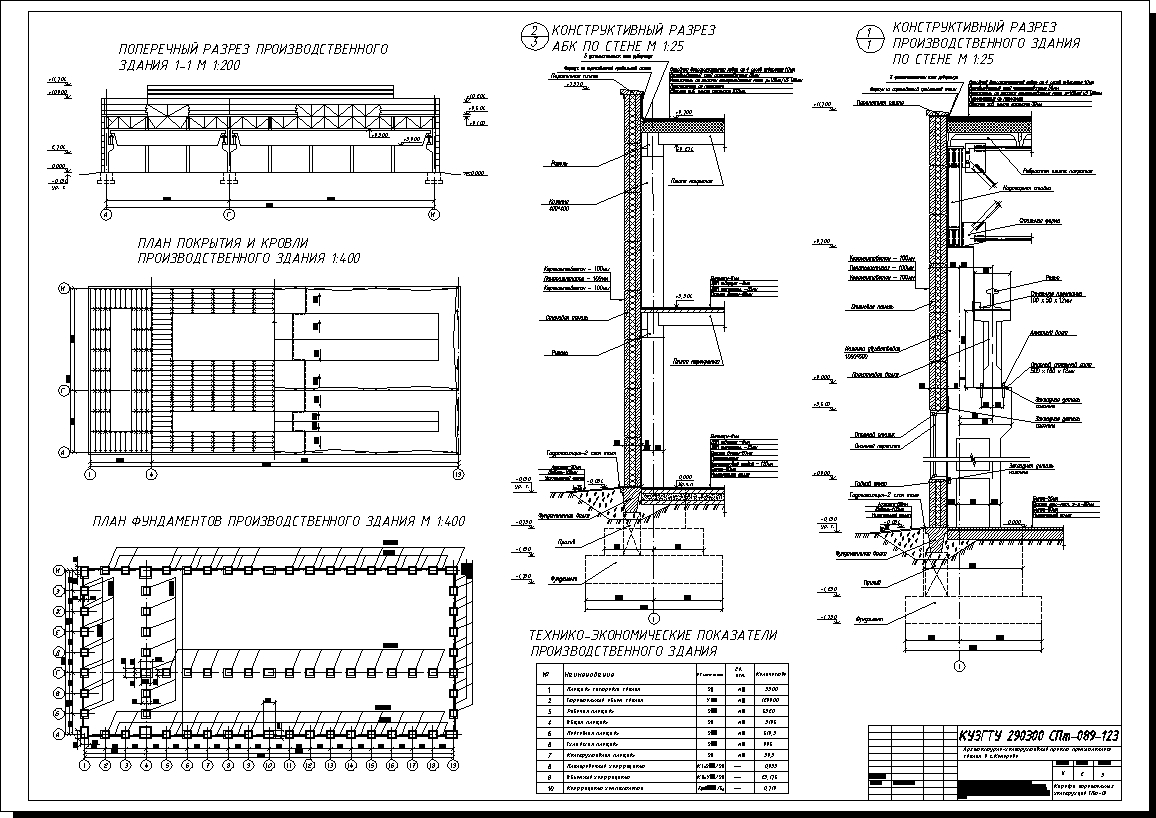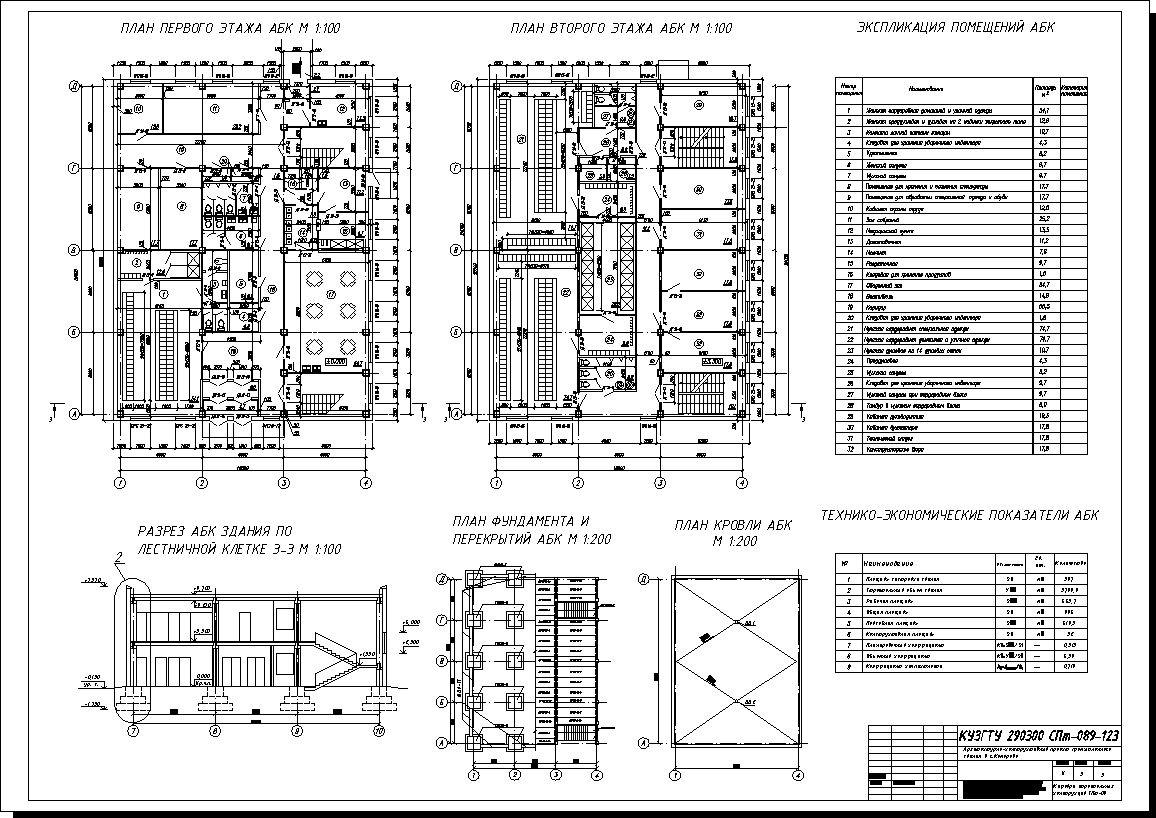- Arts & Culture 6204
- Business & Economics 676
- Computers 329
- Dictionaries & Encyclopedias 70
- Education & Science 76847
- Abstracts 73
- Astrology 4
- Biology 8
- Chemistry 3920
- Coursework 15556
- Culture 8
- Diplomas 316
- Drawings 1596
- Ecology 5
- Economy 81
- English 80
- Ethics, Aesthetics 3
- For Education Students 17651
- Foreign Languages 11
- Geography 3
- Geology 1
- History 88
- Maps & Atlases 5
- Mathematics 12624
- Musical Literature 2
- Pedagogics 19
- Philosophy 22
- Physics 15120
- Political Science 5
- Practical Work 59
- Psychology 65
- Religion 4
- Russian and culture of speech 8
- School Textbooks 7
- Sociology 9
- Summaries, Cribs 87
- Test Answers 160
- Tests 8753
- Textbooks for Colleges and Universities 32
- Theses 7
- To Help Graduate Students 14
- To Help the Entrant 38
- Vetting 382
- Works 13
- Информатика 8
- Engineering 872
- Fiction 708
- House, Family & Entertainment 84
- Law 133
- Website Promotion 70
Architectural and constructive design of an industrial
Refunds: 0
Uploaded: 25.12.2017
Content: arkhitekturno-konstruktivnyy-proekt.rar 960,16 kB
Additional information
Lis 1: Facade of the M 1: 200 building complex, Longitudinal section of the production building 2-2 M 1: 200, M 1: 200 production building plan, Master plan with wind rose M 1: 2000, Explication of buildings and structures, Balance of territory.
Sheet 2: Cross section of the production building 1-1 M 1: 200, Constructive section of the ABK on the wall M 1:25, Construction section of the production building on the wall M 1:25, Layout and roofing of the production building 1: 400, Layout of the foundations of the production building 1: 400, Technical and economic indicators of the production building.
Sheet 3: Plan of the first floor of ABK M 1: 100, Plan of the second floor of ABK M 1: 100, explication of the premises of ABK, Section of ABK of the building in the staircase M 1: 100, Layout of the foundation and floors of ABK M 1: 200, 1: 200, Technical and economic indicators of ABA.
The contents of the explanatory note:
1. Original design data
2. Description of climatic conditions of the construction area
3. Description of the master plan, balance of the territory
4.Proizvodstvennoe building
4.1. Quantitative-planning solution
4.2.Architectural and constructive solution (with sketches of structural elements)
4.2.1. Foundations and foundation beams
4.2.2. Columns of the main frame and half-timbered frame
4.2.3. Pod crane beams
4.2.4. Stringing and undergrowth constructions
4.2.5. Lights
4.2.6. The communication system
4.2.7. Coating plates
4.2.8. The construction of the roof (with the thermal calculation of the cover and the calculation of the number of drainage funnels)
4.2.9. External walls (with thermo-technical calculation of the thickness of wall panels)
4.2.10.Explanation of floors
4.2.11. Doors, gates
4.2.12. Work platforms, stairs
4.3.External and internal finishing
4.4.engineering networks
4.5.Techniko economic indicators of a production building
Calculation of the area of light holes
5. Administrative and household building
5.1. Calculation of ABA based on the number of workers in the shop
5.2. Volume-planning decision of ABC
5.3.Architectural and constructive decision of ABK (with sketches of structural elements)
5.3.1. Foundations and foundation beams
5.3.2. Structure of the framework according to the AI-04 series (columns, crossbars, slabs, stiffening diaphragms)
5.3.3. The construction of the roof (with thermo-technical calculation of the thickness of the insulation)
5.3.4. External walls (with thermo-technical calculation of thickness of wall panels) and internal partitions
5.3.5.Explanation of floors
5.3.6. Windows, doors
5.4. Outer and inner decoration
5.5. Engineering networks
5.6.Technico economic indicators ABA
Download the sample: http://pgsfiles.ru/engine/download.php?id=92
Note: The file format is RAR archive [960,15 Kb]: Drawings in the format: DWG - Autodesk AutoCAD + Explanatory note in the format: DOC - Microsoft Office Word
Feedback
0| Period | |||
| 1 month | 3 months | 12 months | |
| 0 | 0 | 0 | |
| 0 | 0 | 0 | |




